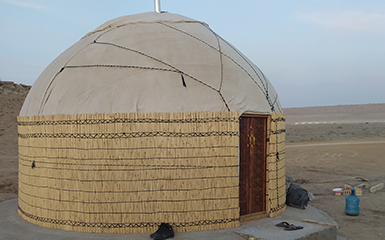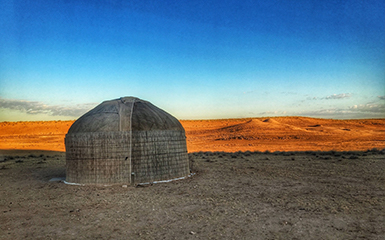Ashgabat
Alem Ferris wheel
State Museum
Fine Arts museum
Wedding Palace
Nisa fortress
Memorial Complex
Ertogrul Gazi Mosque
Neutrality monument
Independence Park
Turkmenbashi Ruhy Mosque
Olympic Village
Ylham Alley
Carpet Museum
Monument of Lenin
Ahal Region
Abivert
Altyn Depe
Annau
Darvaza
Geokdepe
Kowata
Mane baba
Zengi baba
Nedir Shah
Nokhur
Parzdepe
Sarahs baba
Seyit Jemaleddin mosque
Shahrislam
Ulug depe
Mary region
40 cupolas
Akcha Kala
Ancient Merv
Badkhyz
Chilburj
Gebeklytepe
Geok Gumbaz
Gurtly Depe
Kharoba Koshuk
Talkhatan Baba
Yekedeshik
Dashoguz region
Ashyk Aydyn Pir
Devkeshen
Ismamit ata
Kalaly-gyr
Kaplankyr Nature Reserve
Kunya-Urgench
Damla
Balkan region
Dehistan
Yangikala
Awaza
Gozli ata
Kemal ata
Mashat ata
Paraw bibi
Lunar Mountains
Shevlan Baba
Igdy kala
The yurt is a round structure with a domed roof and was suitable for almost any landscape. It was prefabricated and had individual parts that were easily made and repaired. A yurt could be quickly assembled and disassembled ready for transportation via camels and horses, which was ideal for the summer months when shepherds would take the sheep into the foothills to graze. The yurt was seismically safe owing to flexibility of the construction and could accommodate changes in climate and temperature. In hot weather the felt walls would be raised by as much as 50sm which allowed cool air to enter the Yurt. Cane or reed screens were also added in hot weather instead of felt which allowed air flow through the dwelling whilst still offering protection from the heat and dust. In summer, the hole at the top of the yurt would also be felt open to encourage air flow. Another benefit of leaving the top hole open is that it allowed light to enter in to the yurt. This provided a patch of light on the interior walls, which would move around the yurt during the course of the day and acted as a kind of sun dial to tell the time for prayers and meals. In cold weather main external felts would be lowered to stop any warm air escaping from beneath the edges and the hearth would be lit for warmth and cooking, which is on outdoor activity during the summer months.
Yurts divided into three main groups: – main yurts, intended for receiving guests, were large and more richly decorated. Yurts that served as housing were generally smaller, although a yurt might have housed as many as 15 family members. The smaller yurts were ideal for transporting on a horse when temporary shelter was required, for a example when shepherds were out tending to their sheep. These small yurts would have also been used for storage and would have sat alongside the main dwelling. Yurts were known as “ak öy” – meaning white yurt, or “gara öy” – meaning black yurt. When new felt was added to a yurt it was white in colour, however the felt darkened over time under the influence of smoke, fumes and natural elements. A yurt would be assembled in several stages. Once an ideal location had been chosen for the yurt, all of the bags and belongings of the family would be placed on the ground in what would become the interior of the yurt. When placing the yurt factors such as the direction of prevailing winds was taken into consideration. The door frame would have been the first thing that would have been placed on the southerly edge of the yurt. The individual panels of lattice, made out of local varieties of willow, were then tied in place with camel or sheep’s wool cord. The felt mats were then placed around the walls of the yurt in a particular order – first the southwest and then the southeast and so on. The best pieces of felt were used to cover the walls and roof on the north side of the yurt to protect it from the wind and so that rain water would not seep through to the place of honour inside the yurt. The characteristic dome roof of the yurt was created with bent wooden poles that were set along the top edge of the lattice panels and held in place at the centre of the roof by a “wheel” made of wood. This also allowed for an opening at the top of the yurt which allowed for smoke to escape the interior and also provided ventilation during hot summer months. During the winter this hole would have been covered over with a thick felt mat which could easily be folded back as required.
The doorway to the yurt was covered by a carpet called an “ensi”, which protected the interior of the yurt from dust, heat, cold, wind and rain. It also served as an amulet protecting against evil and is one of the most complex designs of the Turkmen carpets. The layout of the yurt organized to reflect the connection between man and nature.
The Yurt divided from the doorway into two halves reflecting the duality of the universe. The men would have lived in the west section and women in the east section. The hearth would have sat in the centre of the floor. The area at the rear of the tent, opposite the door, is known as the “tor” and is the place of honor within the Yurt. The head of the family might have sat here, as well as honored guests. Yurts can still be seen during weddings and national çenebrations. It is also common for families to have yurts erected in the courtyard or garden of their house and people still enjoy the comforts of this traditional house.
There are fantastic display of yurts and the various carpeted articles associated with the, in the National Museum of the Turkmen Carpet in Ashgabat.


