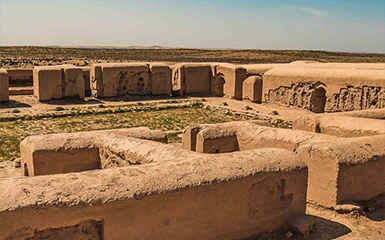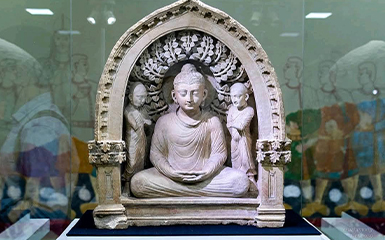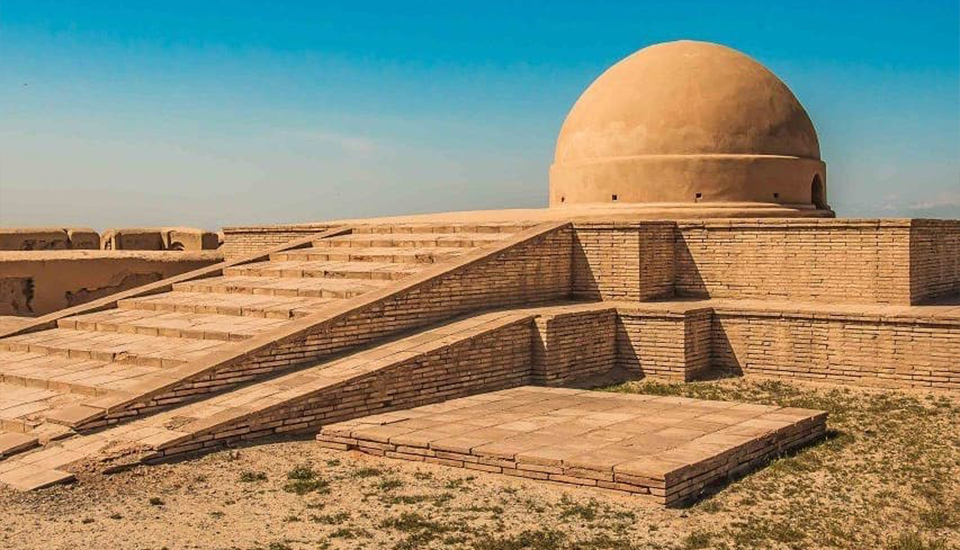Bahauddin complex
Char Minar
Lyab-I Hauz complex
Poi Kalan complex
The Ark Citadel
Bolo Haouz Mosque
Kalan Minaret
Islam Khodja complex
Itchan Kala
Kalta Minaret
Kunya Ark
Kutlugmurat Anak
Alla Kuli Khan
Muhammad Rahim Khan
Muhammed Emin Khan
Pahlawan Mahmud
Tash Hauli
Juma Mosque
Andijan
Muynak
Rabati Malik
The complex from the 1st century was one of the centres of Buddhist culture in the Kushana Empire in Central Asia. In the 3rd century Kushana was conquered by the Sassanids, which ended the phase of Buddhist supremacy in the region and its religious centres lost importance.
In 1963, the building complex was rediscovered by the archaeologist L. Albaum during investigations of the comparable Buddhist complex Kara-Tepa, about 1 km away. From 2000 to 2004, a Japan-funded project protected the soil from further erosion and built visitor facilities.
The facility is 34 meters long and 113 meters wide and can be divided into three areas, each of which comprises a similarly large area: a living area, a cooking and dining area and the religious buildings of the complex. Based on the size of the facility, it is believed that no more than 20 monks lived permanently in Fayaz-Tepe.
The most striking building in the complex is a 10 meter high stupa from the 1st century. Illustrations on the religious buildings show a variety of Buddha images. Some Buddhist sculptures from the 1st to 3rd centuries have also been preserved. In addition, coins and fragments of ceramics with inscriptions in the Kharoshthi script and the Brahmi script were found in the complex. A foundation for another building that was never completed was discovered near the complex.
Opposite the door to this sacred temple, a rare piece of art was found - a triad, created from a single piece of marble stone. In the centre of the triad, Buddha is depicted sitting on the branches of the sacred bodha tree, and next to him are two monks worshiping him. Two coins of Kanishka and one of Vasudeva were found in the temple.
The courtyard of the temple has the shape of a regular rectangle measuring 33 × 20 m, where the doors of the monks' rooms are located on four sides. Inside the courtyard there is a large one-piece hall, its walls are decorated with multi-coloured drawings, which have survived only on its lower parts. Soup is located along this hall. In the north-western part of the courtyard, there is a small pond in the form of a trapezoid, which is made of fragments of marble. A special hole is made at the bottom of this pond to drain the water. This hole was made in the form of an open mouth of a lion. The water in this kind of pond was clean and drinkable. This lion belongs to the era of Kushanid art, a strong and powerful Buddha is reflected in its image.
The second part of the religious structure was the monastery, which is connected to the temple by a door leading to the courtyard. Monks and students of the monastery lived in rooms located on the territory of the monastery, and dormitories for pilgrims were located in the study halls and offices. On the walls of the rooms, special shelves were built, where lanterns with wicks were located. Soups were built along the walls of certain rooms, intended for the installation of Buddha statues on them.
Buddhist complexes comparable to Kara-Tepa and Surmala have been discovered near the city of Termez.


