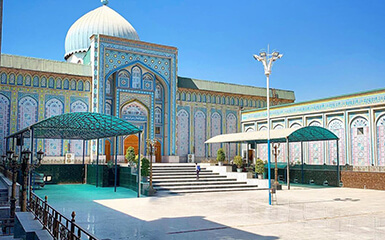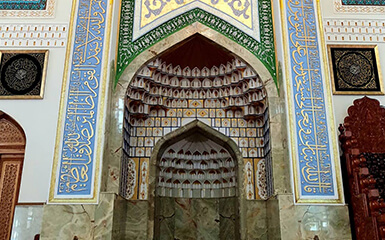Kok Gumbaz
Ajina Teppa
Ancient Panjakent
Anzob Tunnel
Beshkent Qala
Childukhtaron
Khazrati Shokh
Mug Teppa
Gharm Chashma
Hisor Historical
Haji Yaqub mosque
Hazrati-Bobo complex
Lake Iskanderkul
Kalai-Khumb
Karatag
Karon
Khishtin caravanserai
Khorog
Khulbuk
Lake Karakul
Abdullatif Sultan
Madrasai Kuhna
Abu Abdullah Rudaki
Khoja Mashhad
Khudoyor Valami
Makhmudi Azam
Mir Sayyid Ali Hamadani
Muhammed Bashoro
Sheikh Muslihiddin
Nurek Mountain Lake
Pamir
Sarazm
Sari-Khosor
Seven Lakes
Shirkent
Chiluchorchashma
Takht-i Sangin
Haji Yaqub Mosque

The Haji Yaqub Mosque is the central mosque of the capital of Tajikistan, the city of Dushanbe. It was named after Haji Yaqub, a Tajik religious leader who fled to Afghanistan.
The mosque was built in 1856 with the financial support of Haji Yaqub and his mother. This mosque is one of the main mosques of Dushanbe. The Islamic Centre of the Republic of Tajikistan (Muftiyat) and the Islamic Institute of Tajikistan named after the Imam A'zam Abu Hanifa are located on its territory. The original area of the mosque was not large, covering only the left part of the present mosque.
Haji Yakub Mosque is located on the central city highway of Dushanbe near the Islamic University named after Imam A'zam Abu Hanifa.
The Tajik national traditions of cult construction and art were used in the construction of the mosque, both in the general plan of the cult building and in the decoration of the facades, walls, minaret and interiors.
It was built as a mosque in 1905-1910 and later became a mosque. Master Said Ikrom of Konibodom first renovated the mosque in 1996. The first building of the mosque was a single-column square with a porch on the south-east side. The walls of the mosque are carved and decorated. The column has a curved column. There are four cross-shaped pillars on the pillar, and the western wall has an arched altar, the perimeter of which is plastered. The interior of the chavkot is plastered in the style of natural patterns. At the top of the altar, there is a circle with the role of the secretary. On both sides of the sanctuary there are small plaster casts. The east porch has four carved columns. The pillars are carved by the method of pottery and the pillars are carved in the shape of a square. The western wall of the porch has an altar, which is located between the two roofs of the house and is plastered. On the south side, a two-story house has been built, making the two-story house more luxurious. The door of this house is also carved. Next to the long domed building, the house is erected with a roof and rows of columns. The porch columns are carved and decorated in the style of pottery. The ceiling of the porch is locked. There is a porch in the middle of the porch, which faces east. The western wall of the porch has nine arched windows and is framed. The central entrance is arrow-shaped and relatively magnificent. To the east of the yard is a two-story building and a hotel. The mosque is one of the most interesting examples of local folk architecture and has been repeatedly renovated and is now equipped with modern means of communication. For many years, the mosque housed the judiciary, then the muftiate, and now the Council of Ulemo of the Republic of Tajikistan.

