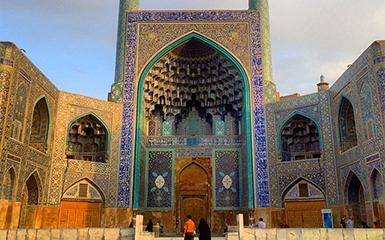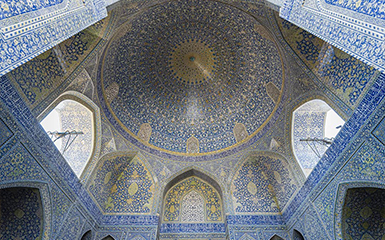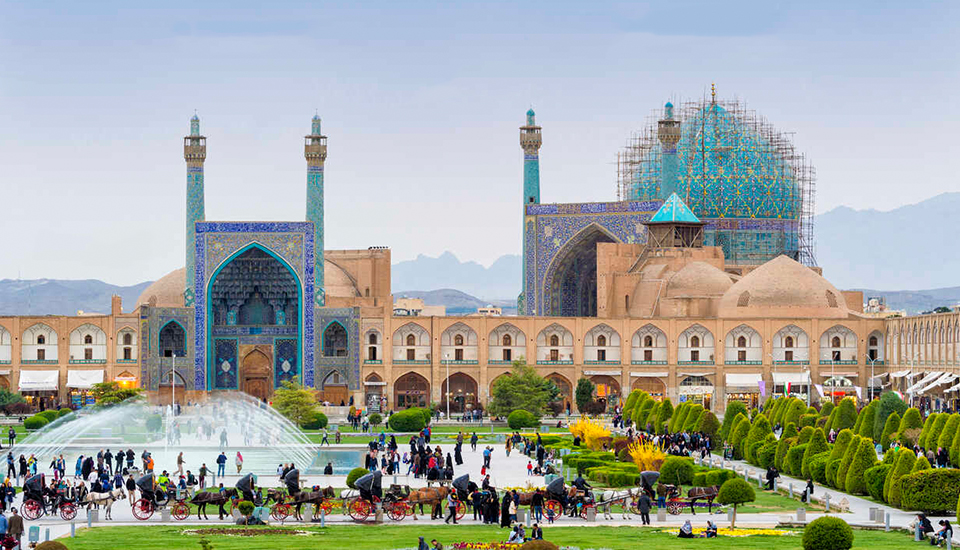Ardabil
Arg-e Bam
Abyaneh
Babak Castle
Behistun
Chogha Zanbil
Dasht-e Lut
Golestan Palace
Isfahan
Imam mosque
Kashan
Kharanaq
Mashhad
Masuleh
Meymand
Pasargadae
Naqsh-e jahan
Naqsh-e Rostam
Persepolis
Rayen Citadel
Saint Thaddeus
Saint Stepanos
Shiraz
Shushtar
Sultan Amir Ahmad
Tabriz
Takht-e Soleyman
Tehran
Tower of Silence
Yazd
The Shah Mosque is a religious building located in Isfahan, built for the Safavid ruler Shah Abbas I between 1612 and 1630. Its main architects were Muhibb al-Din al-Kula and Ustad Ali Akbar Isfahani. The building began to be named Imam Mosque, in reference to Rouhollah Khomeini.
Safavid architecture of the 16th century has hardly survived, the art of this period being best known for its manuscript paintings; the monuments are preserved when Isfahan becomes the seat of the capital. Anchored in the tradition of Timurid architecture, they nevertheless have their own style, with pavilions erected in gardens, mosques and traditional madrasas of course, but of a very exceptional refinement in the colours and, above all, with vast urbanistic ensembles built according to rigorously organized plans.
The Shah's mosque is built on the typical Iranian plan, with four iwans around a courtyard, the main one of which leads to a room under a dome serving as a prayer room. Vertically from the centre of the large dome is a black slab on the ground. If you are on this slab, everything you say is repeated seven times because you hear the echo very clearly seven times. Next to the large domed hall are several small rooms under domes called "winter prayer rooms". Two courtyard madrasas and two iwans are on the sides. There is a great symmetry.
This columned mosque, with a domed pavilion in front of the mihrab and a courtyard with four iwans, belongs to the most common type in the Iranian-Turkish world since the 12th century, but by its set of axes and its integration into the Naqsh-e Jahan, it is at the same time an essential element of the royal town planning implemented by Shah Abbas.
The portal of the mosque, as in any Iranian mosque, is a pishtak, that is, a large projecting arch. It is quite deep, surrounded by two minarets, like the main iwan of the courtyard. In order to fit into the urban planning program of Shah Abbas, it is aligned with the Naqsh-e Jahan Square, the huge square built at the same time which is also surrounded on its 3 other sides by the palace of Ali Qapu, the mosque of Sheikh Lotfallah and the entrance to the bazaar. This alignment of the portal on the axis of the square, while the rest of the mosque is directed towards Mecca, induces a non-alignment of perspective between the portal and the building, characteristic of this building.
The decoration of the mosque is made of ceramics, using different techniques: the ceramic mosaic, taken from the Timurid period. It is often noted that the decoration is rather neglected on the inconspicuous parts, but very fine on the dome or the facades of iwans. The dominant colour is blue, but colours like yellow and green are quite characteristic of the era.


