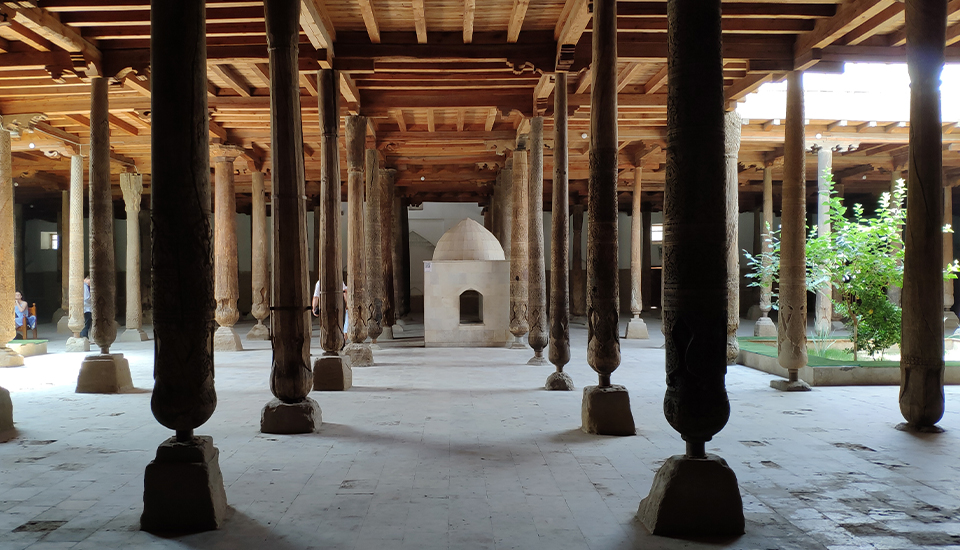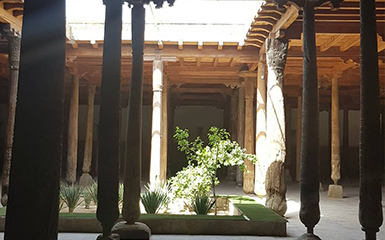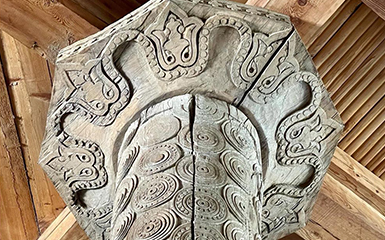Bahauddin complex
Char Minar
Lyab-I Hauz complex
Poi Kalan complex
The Ark Citadel
Bolo Haouz Mosque
Kalan Minaret
Islam Khodja complex
Itchan Kala
Kalta Minaret
Kunya Ark
Kutlugmurat Anak
Alla Kuli Khan
Muhammad Rahim Khan
Muhammed Emin Khan
Pahlawan Mahmud
Tash Hauli
Juma Mosque
Andijan
Muynak
Rabati Malik
Juma Mosque

The Juma Mosque (Juma masjid) is the Great Mosque of Khiva. It is centrally located in the historic old town Itchan Kalа and is part of the UNESCO World Heritage.
The Juma Mosque was given its shape in the 18th century. It is an example of an old type of large mosque, the surface of which is spanned by a flat ceiling supported by wooden pillars. Such mosques were typical in Arabia in the 7th and 8th centuries. An open courtyard principle made it possible to use the building not only as a place of prayer, but also as a place of assembly and teaching. There is no building in Central Asia comparable to the Juma Mosque.
The first information about him can be found in the writings of al-Muqaddas (Maqdisi) and al-Istakhri, Arab travellers who came to Khorezm in the 10th century. According to sources, the original building of Juma mosque was demolished and replaced by a new mosque in the same manner by order of Abdurahman Mehtar (1788). The mosque has a unique history and size. It is one-storeyed and surrounded by a brick wall. It is different from other mosques. It is built in the style of Arab architecture (closed, multi-column and without a courtyard). It has no courtyard with porches, no huge roof, and no domed rooms.
The interior of the room is illuminated by two holes in the ceiling. The ceiling of the large hall is supported by 213 wooden columns. The oldest of these columns may have been taken from the medieval capital of Khorezm - the city of Kyat. Four columns with inscriptions in naskhi handwriting are of the same type to the columns of the Bagbanli mosque. Twenty-one columns belong to the X-XII centuries and has Arabic inscriptions in the style of Kufi writing. Columns with a floral and floral pattern of the Khiva type date back to the 18th-19th centuries. There are small openings in the ceiling for light and ventilation. The southern wall has stalactite niches, and on the right there is a marble plaque indicating the estates. In front of the north-western corner of the mosque is the Kazi Kalyan madrasah, which previously served as a secondary school and a Muslim theological seminary.
The minaret stands directly on the north side of the Juma Mosque. It is a brick minaret with zone decoration. At the base, the minaret has a diameter of 6.2 meters. It is 32.5 meters high. The top marks an eight-arched lantern with muqarnas (stalactite cornice) and a dome. The minaret was built in place of one that collapsed in the 17th century. It was built towards the end of the 18th century with the construction or reconstruction of the Juma Mosque.

